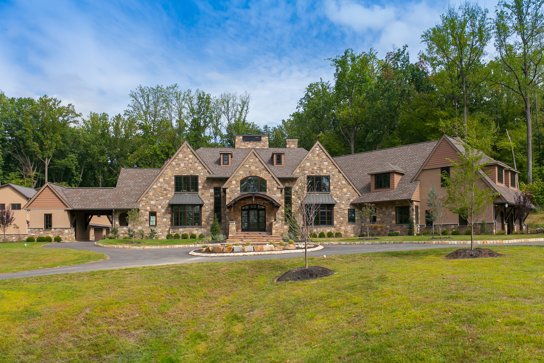
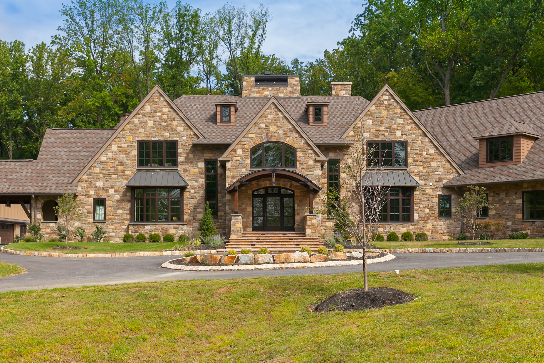
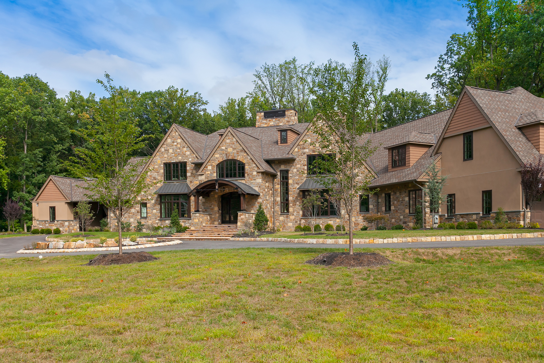
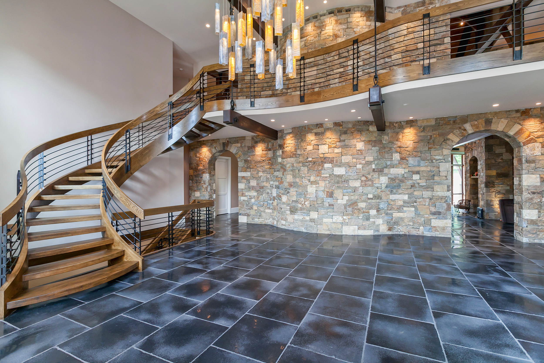
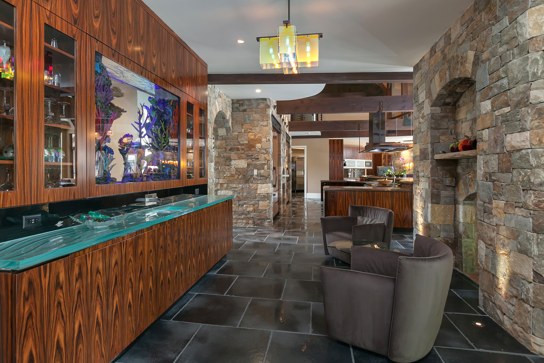
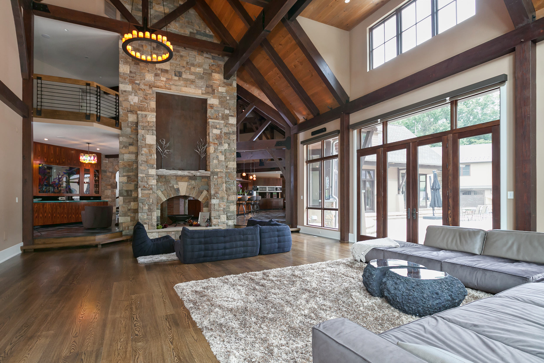
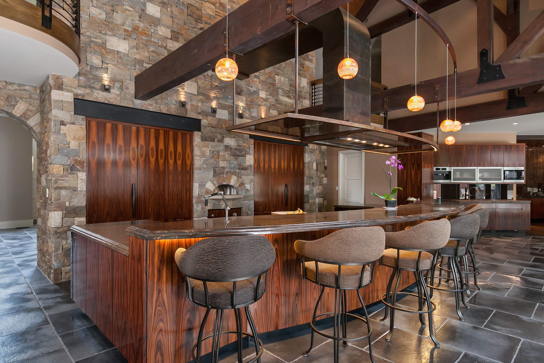
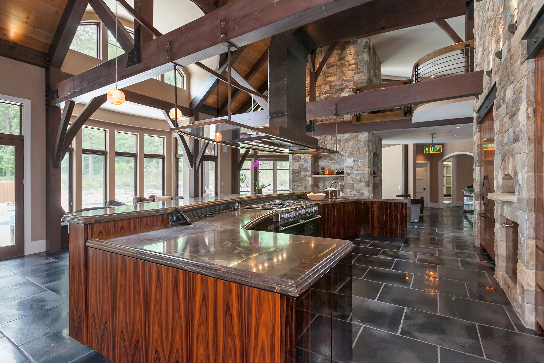
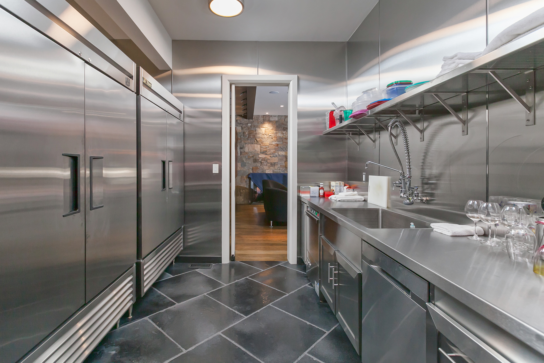
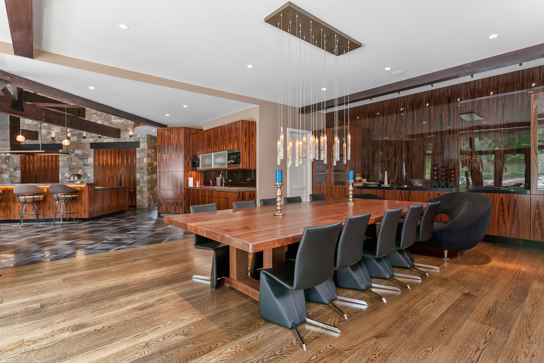
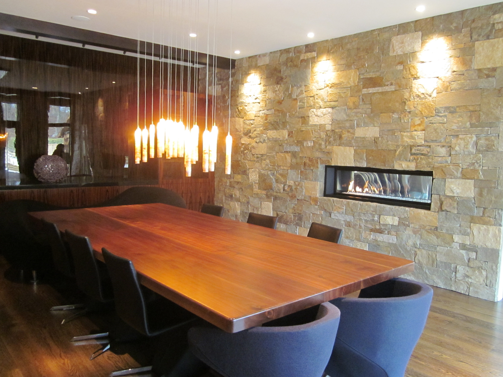
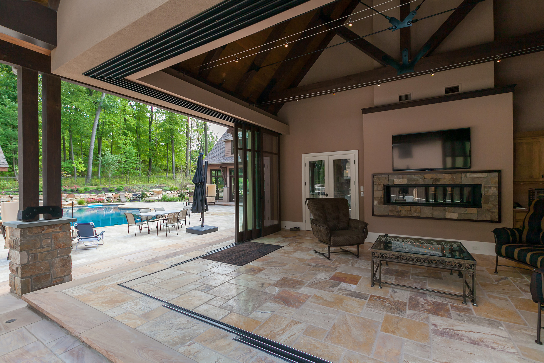
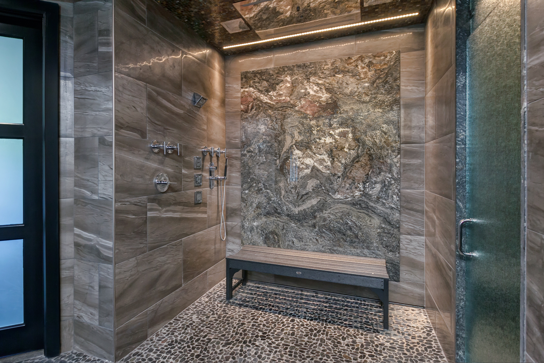
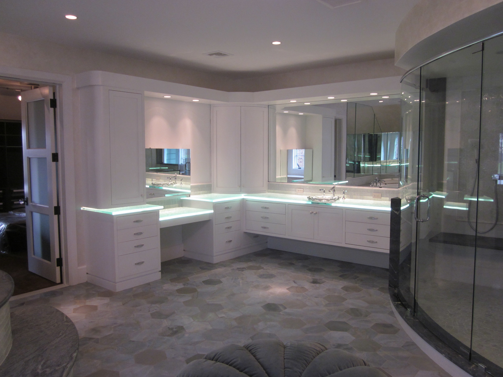
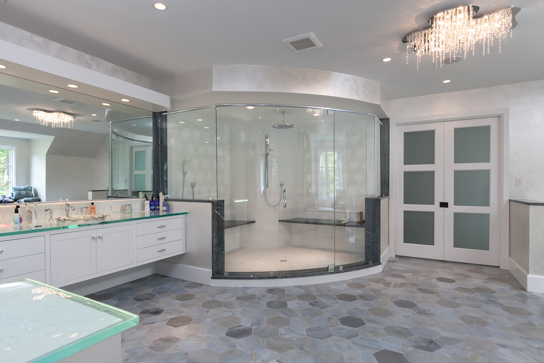
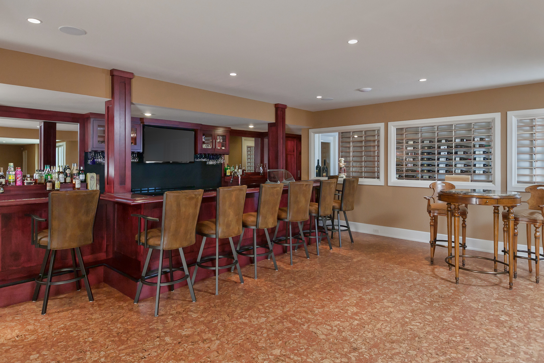
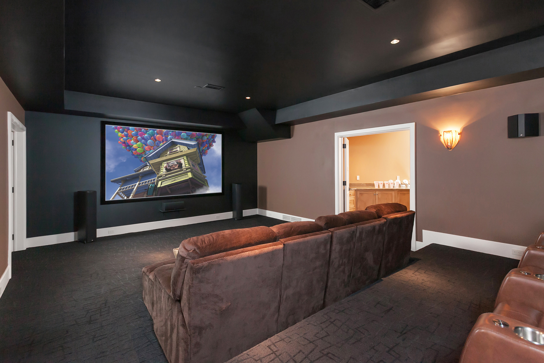
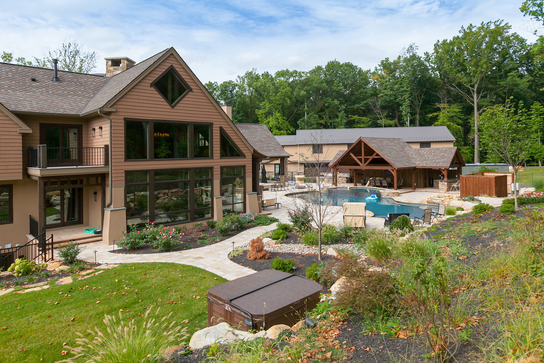
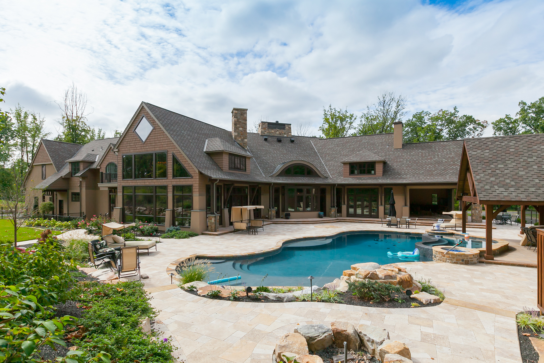
Contemporary Craftsman Lodge
A home with such a substantial footprint could easily be intimidating, but a cascading roofline gives this home in the hills an air of humility while the sandstone façade balances out the more contemporary building elements to maintain a sense of warmth. Behind the full-glass front door, timber beams, protruding like ribs from the homes stone skeleton, support a mezzanine accessed by the sweeping, swirling wooden staircase. As you progress further into the home, you come upon a magnificent three-way stone fireplace that warms the bar, the kitchen, and the great room. The cathedral ceilings of the great room add even more drama to the space with floor to ceiling windows on two of the three walls.
In the kitchen and dining room, custom cabinetry with cut rosewood and ebony veneers add a spark of magic when placed against the rustic stone walls. When the homeowners entertain on a grander scale, a separate catering kitchen accessible through the butler’s pantry comes in handy. A sunroom with retracting walls allows the homeowners to enjoy the splendor of all seasons while staying warm in the cooler months.
Builder: Spire Builders
Photographs courtesy of Spire Builders
