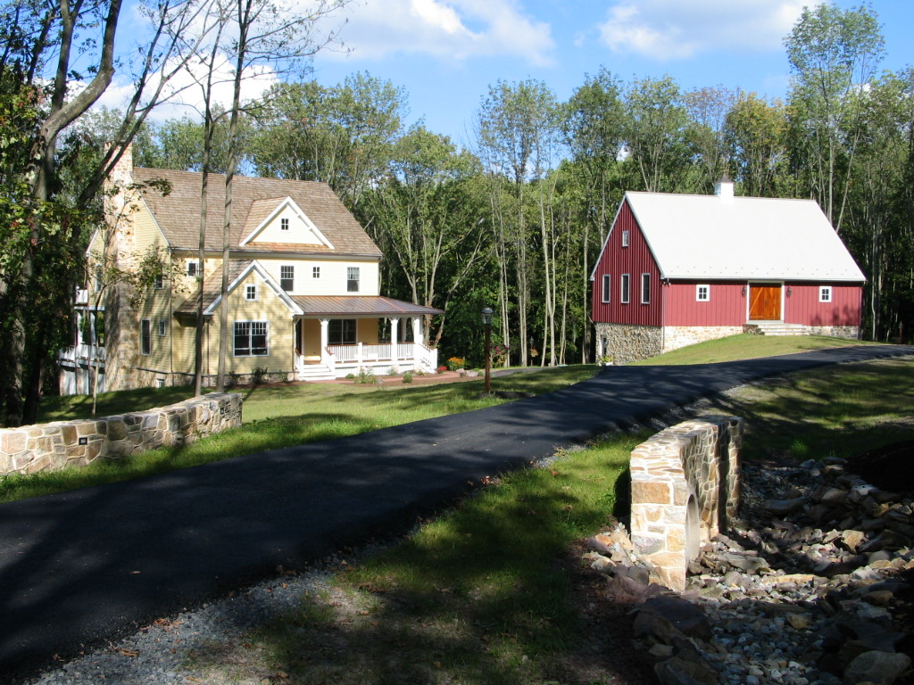
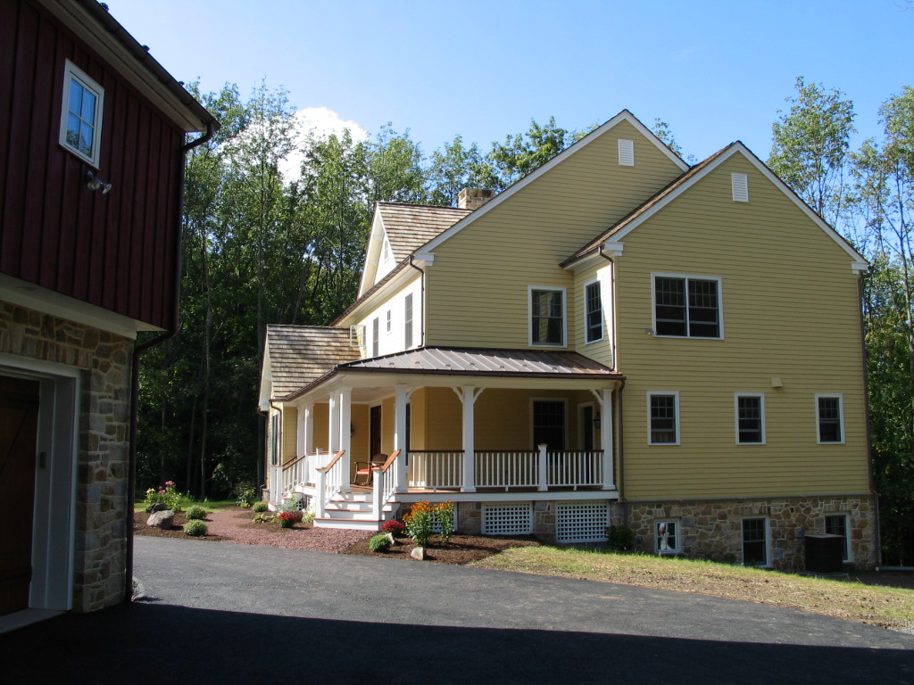
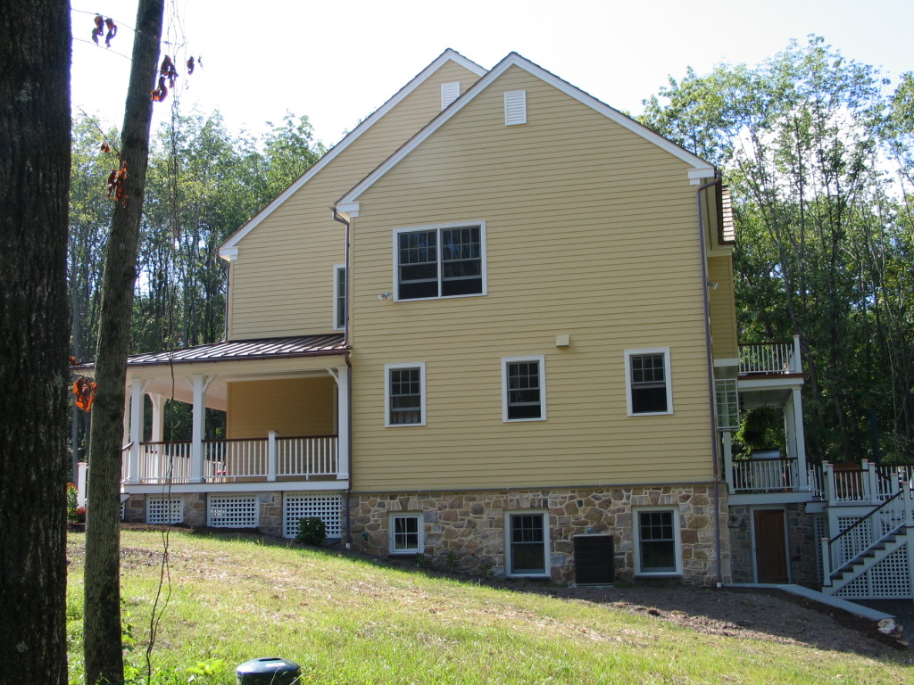
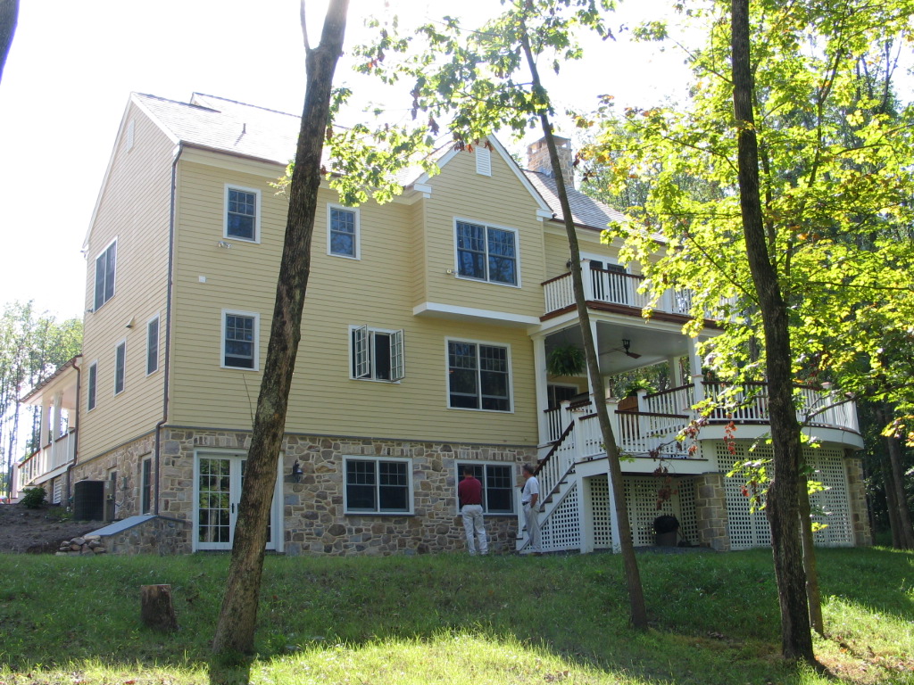
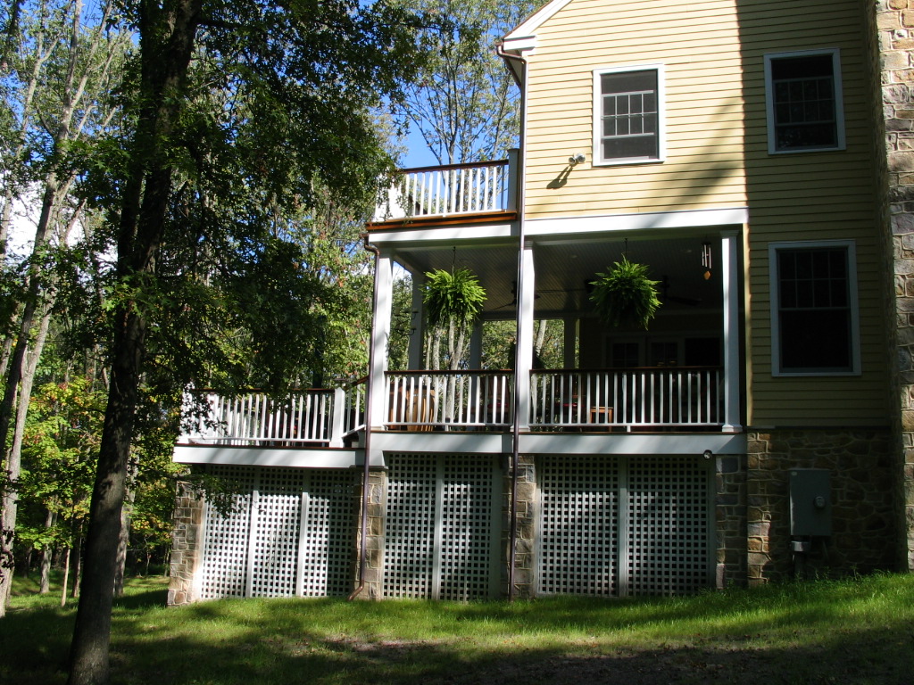
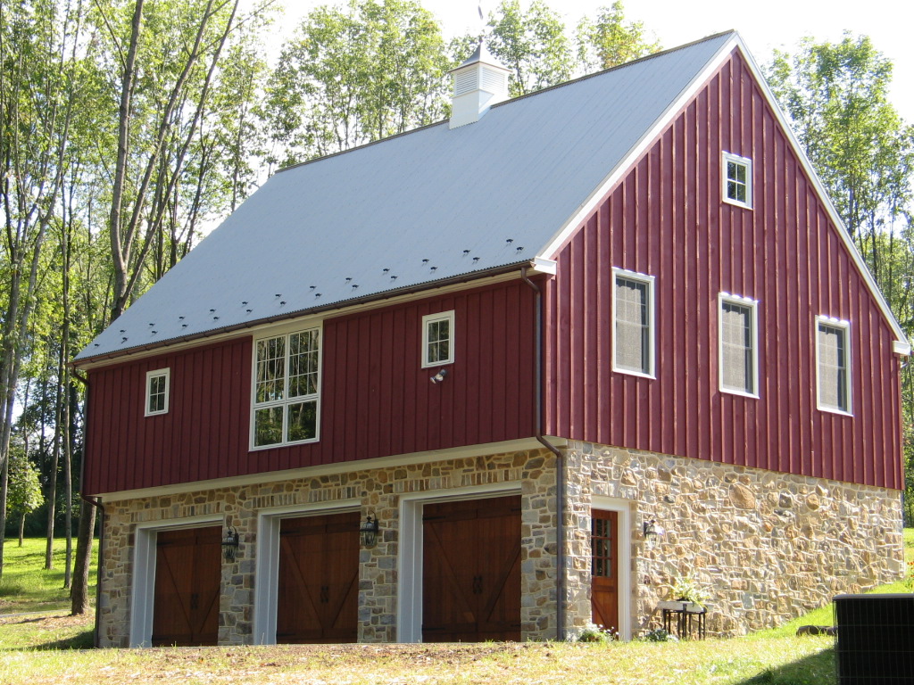
Cottage Farmhouse
With its classic crisp roofline and cedar shingle roof, this traditional home in the woods is not short on charm. The wraparound porch, leading to a family entry, is perfect for watching summer thunderstorms and observing autumn foliage. The foyer is humble yet gracious, with little space wasted on cold formalities. The open floorplan invites guests in to the sunken family room. Large windows allow you to admire the beauty of the surrounding woods by the comfort of a fire crackling in the generous fireplace. The casual aura is enhanced with open sightlines between the family room and the gourmet eat-in kitchen.
A formal dining room, accessible from the foyer or a butler’s pantry linked to the kitchen, is large enough for the grandest dinner party while maintaining a sense of intimacy. Off the kitchen, a partially covered deck allows for outdoor entertaining in all weather. A balcony accessible from the master bedroom allows for sunny weekend coffee and romantic stargazing. A freestanding barn adjacent to the house serves as a garage on the lower level while offering additional storage and a gathering space for large family get-togethers.
Builder: Doug Smith Construction
