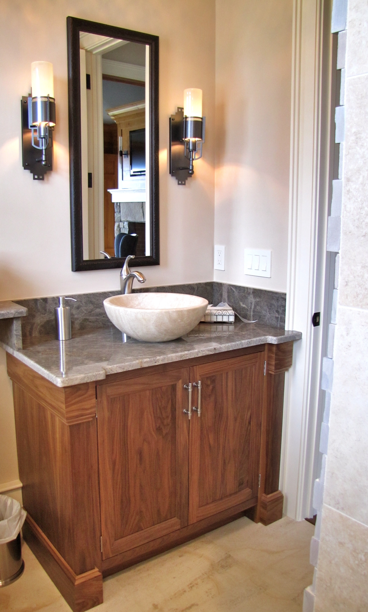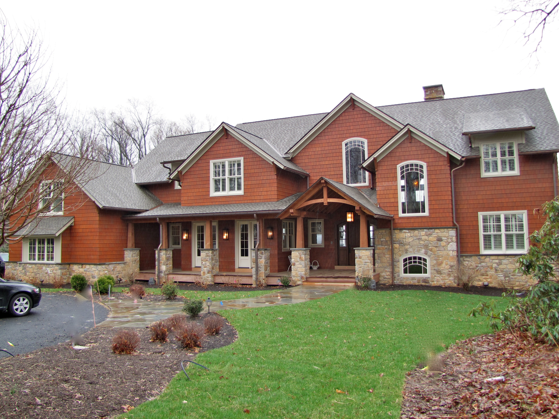
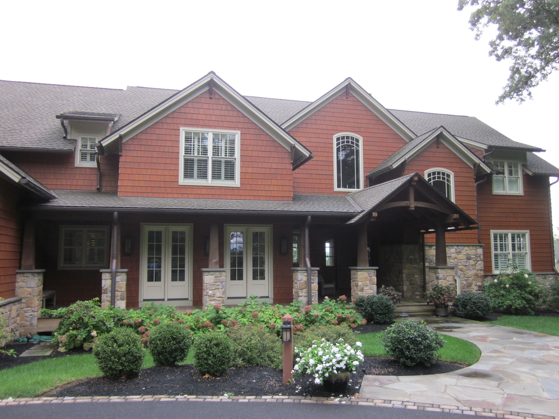
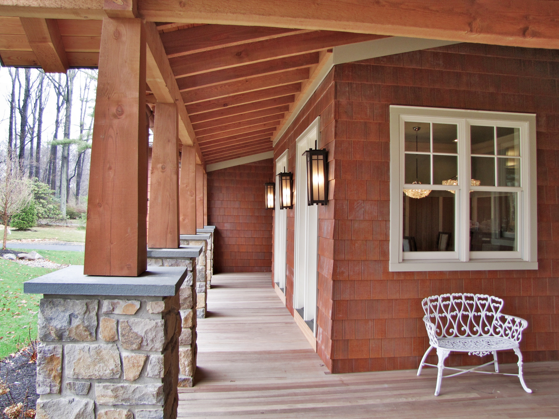

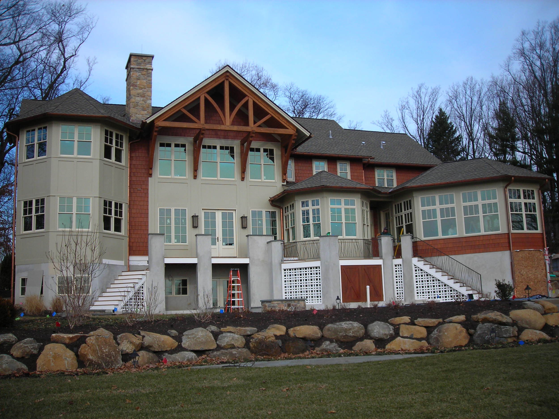
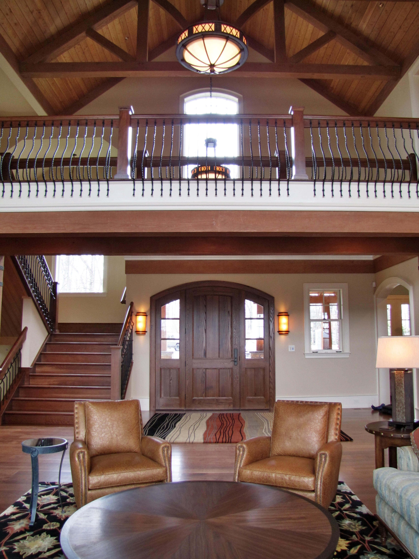
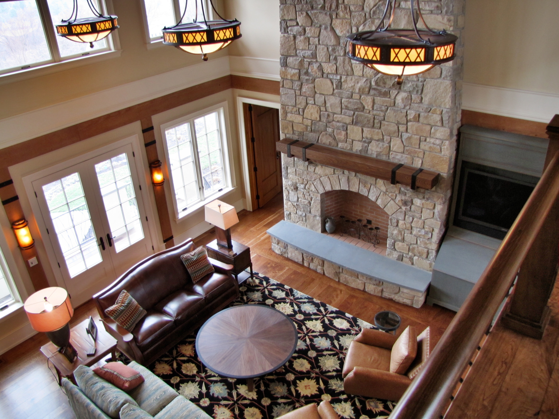
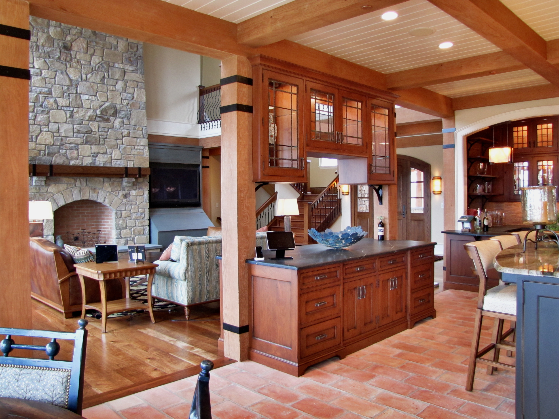
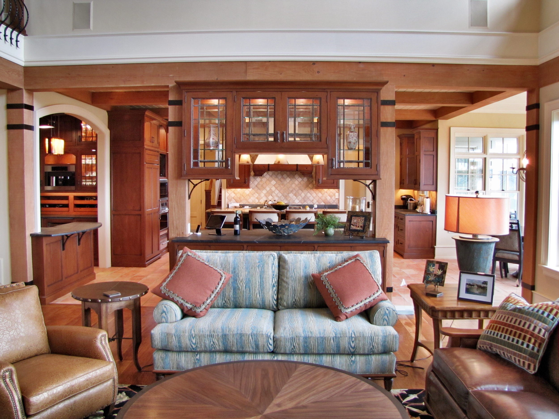
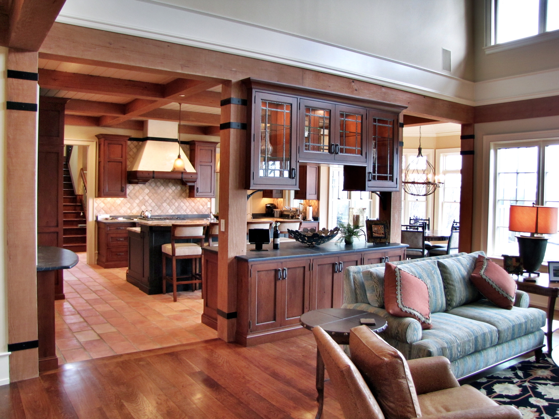
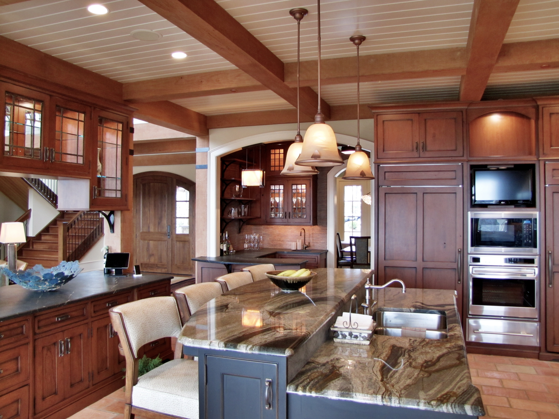
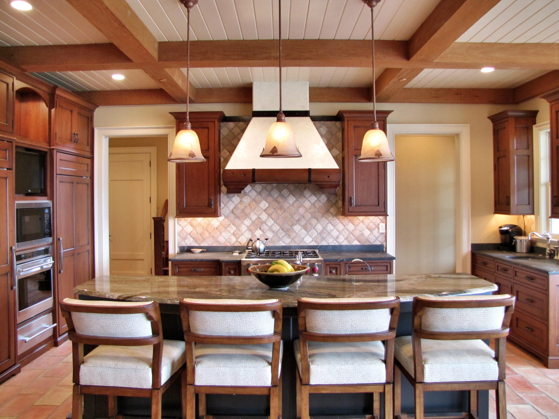
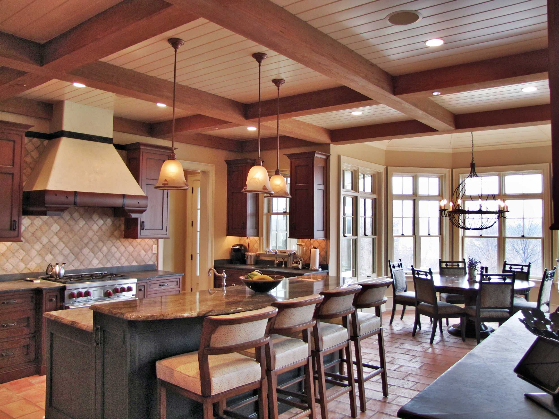

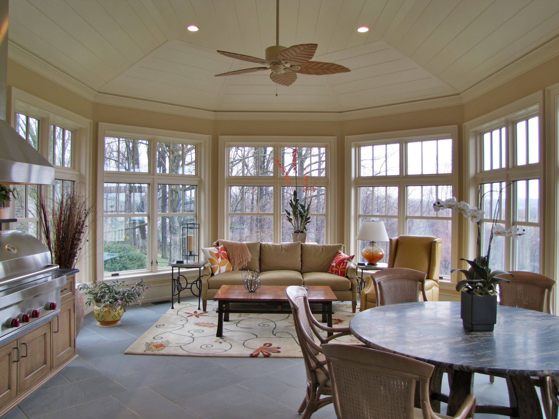
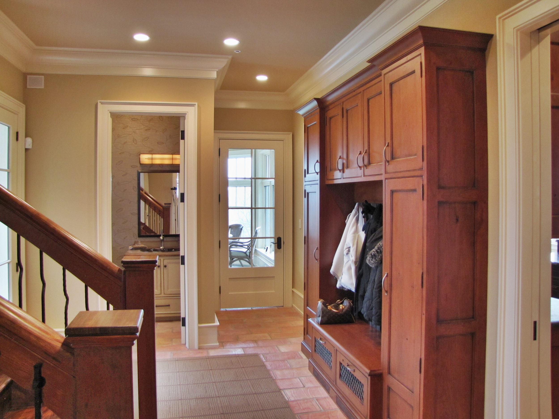
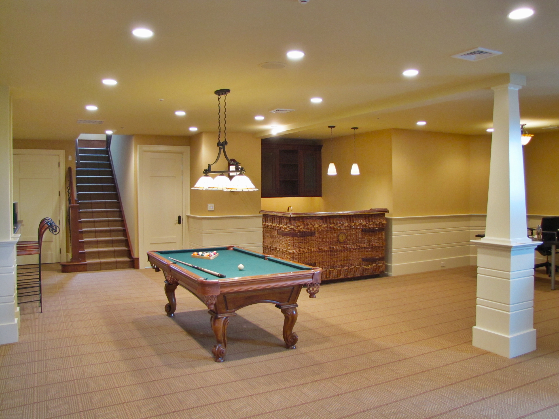
Craftsman Lodge
There’s a rustic, natural beauty to this cedar shingled home that was inspired by the Arts and Crafts movement. From the moment you step through the front door, the cathedral ceilings of the foyer and great room inspire great awe. It’s clear that great care was taken to use natural materials in the construction of the casual open-concept first floor. A detail not to be missed? The wrought iron “twig” railing that encloses the deck.
Builder: Spire Builders
Photographs courtesy of Spire Builders

