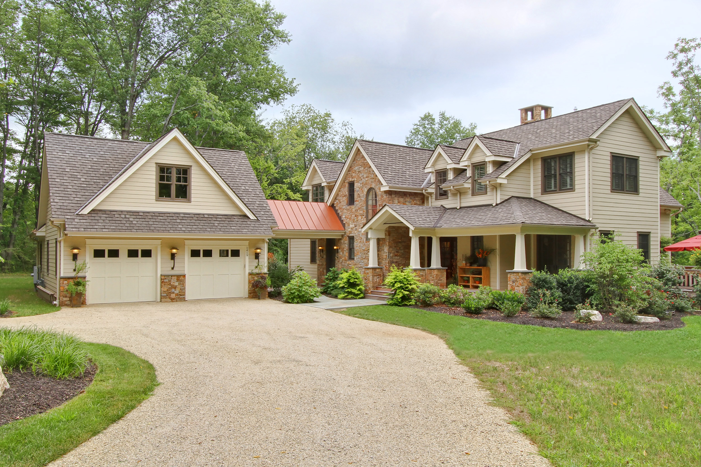
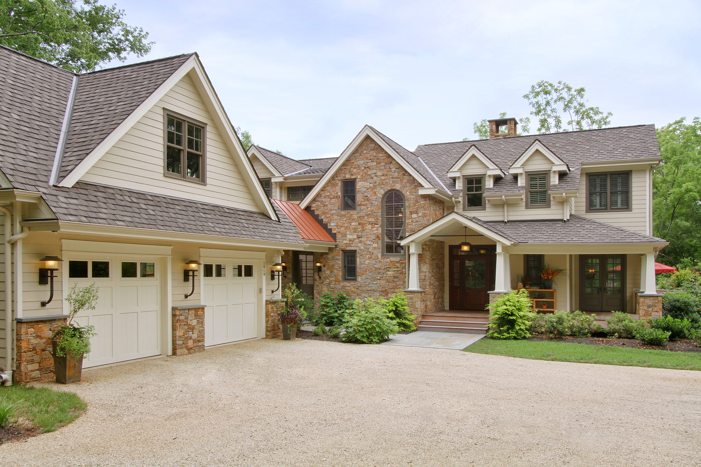
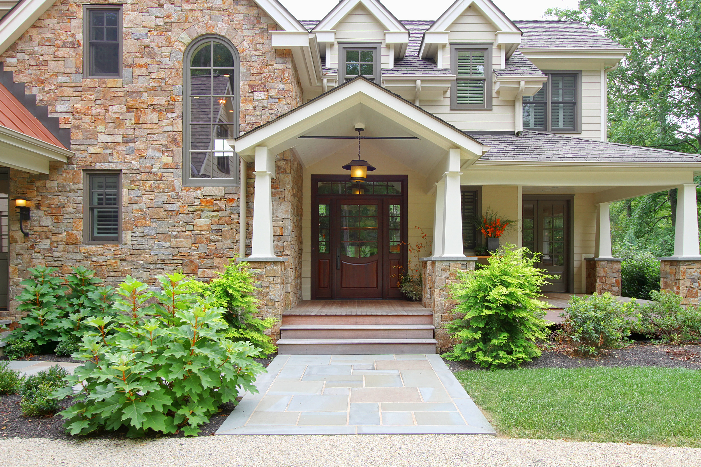
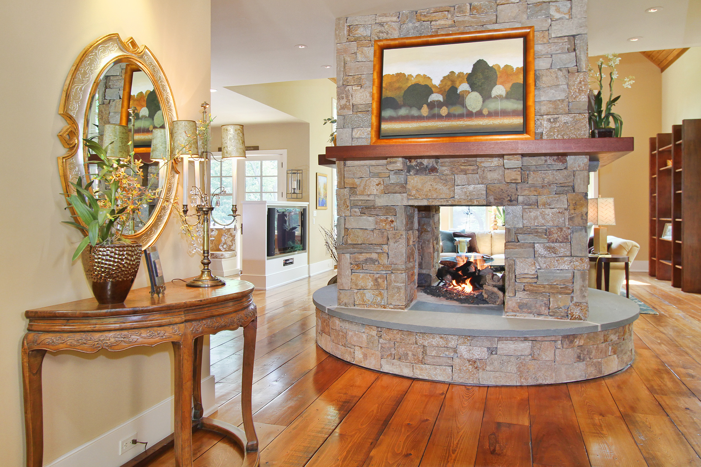
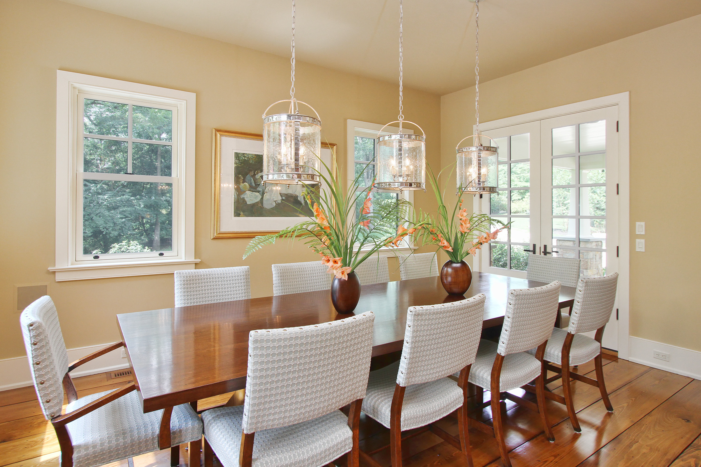
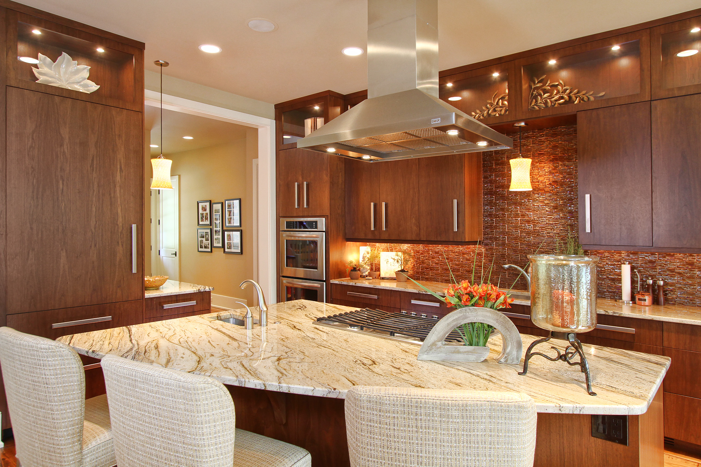
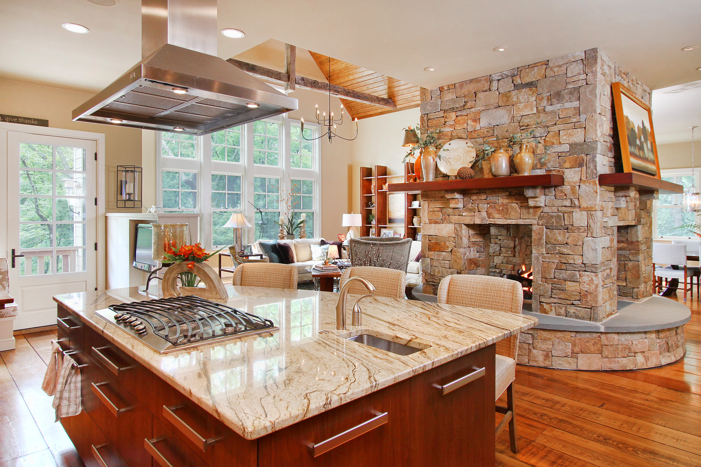
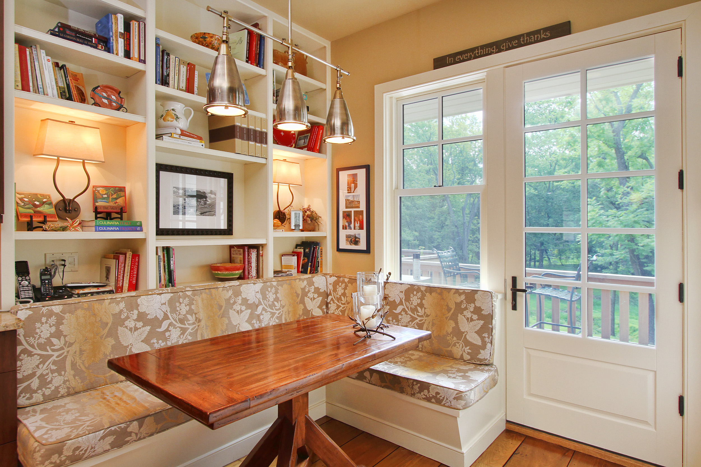
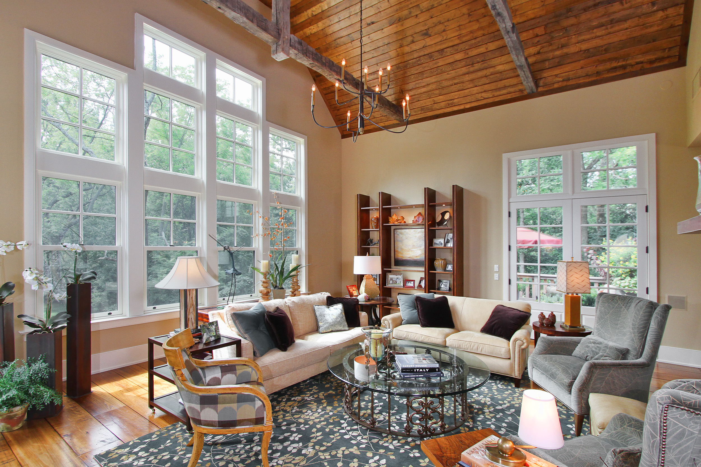
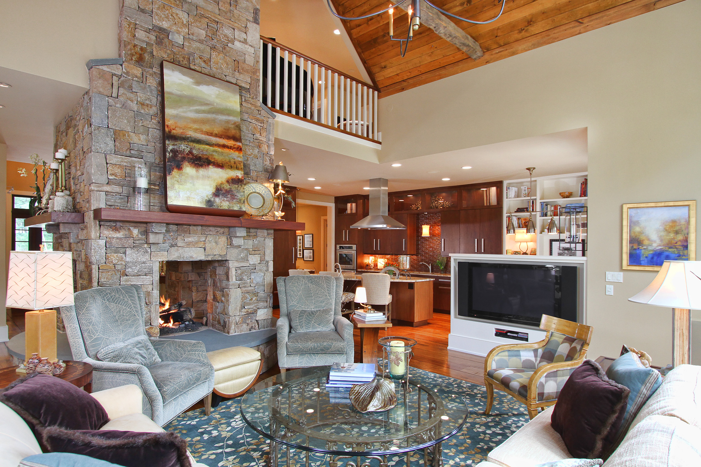
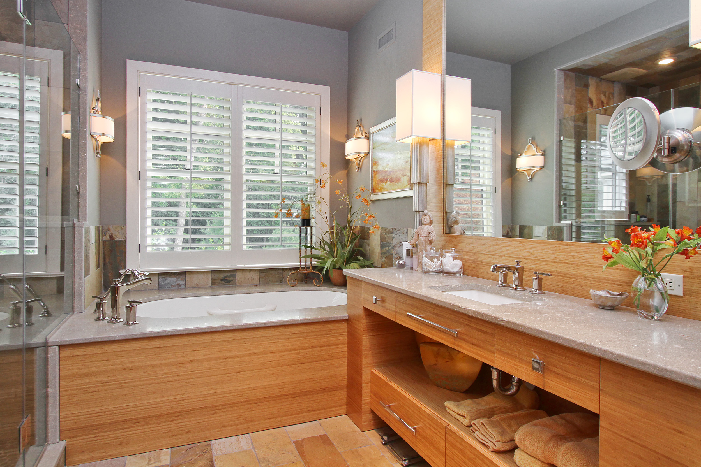
Eclectic Cottage
This enchanting home in the woods was design with luxury, form, and function in mind. Upon entering the house, you are greeted by a four-sided fireplace that warms every corner of the open-concept first floor. Gorgeous wide-plank hardwood floors run throughout the first floor, from the airy and sophisticated great room to the chic kitchen. Just off the kitchen, a banquette offers a more intimate approach to the breakfast nook while providing shelving for a carefully curated collection of cookbooks. While all aspects of this home exude tranquility, it’s the master bathroom that truly elevates this home to a place of Zen.
Builder: Spire Builders
Interior Design: The Great Room Design
Photographs courtesy of Ronnie Bruce Photography
