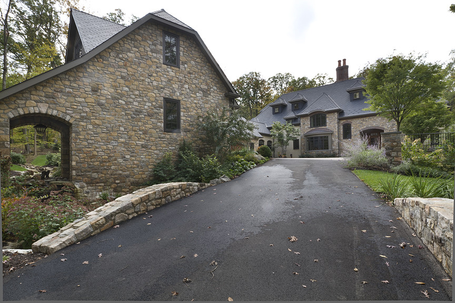
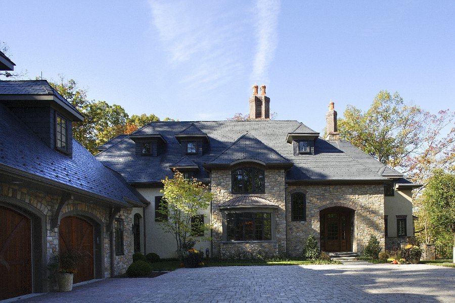
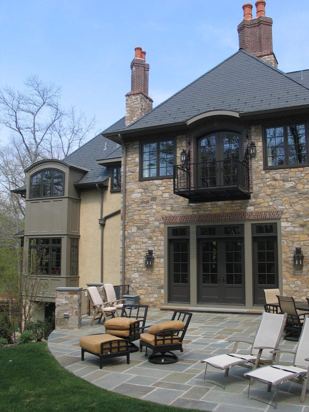
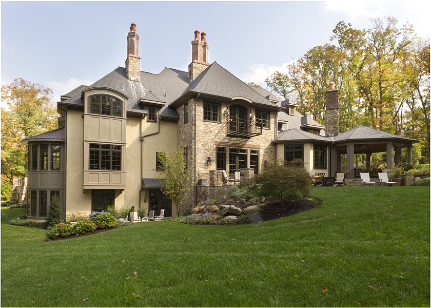
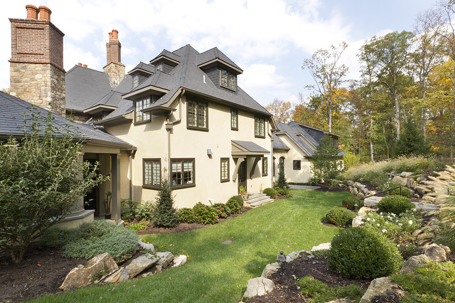
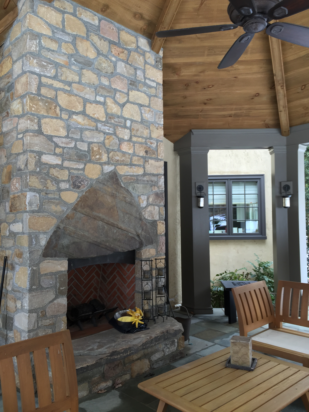
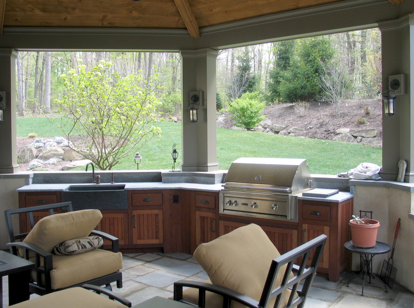
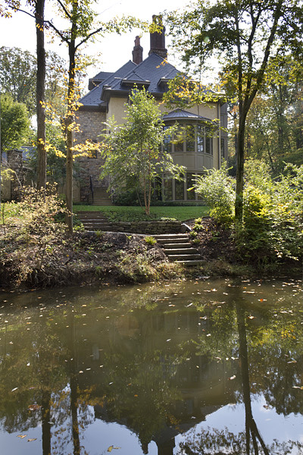
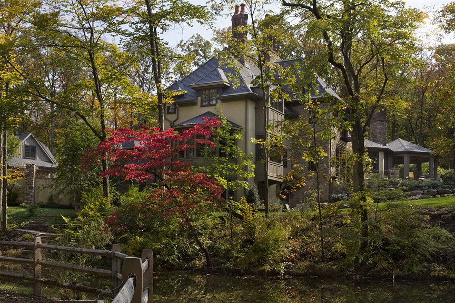
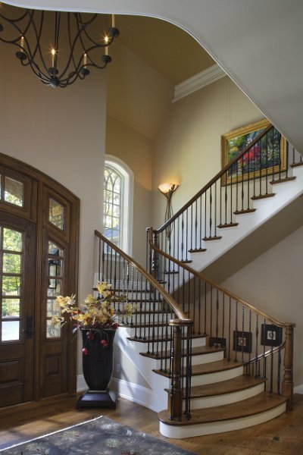
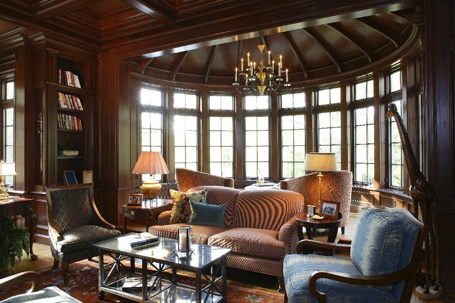
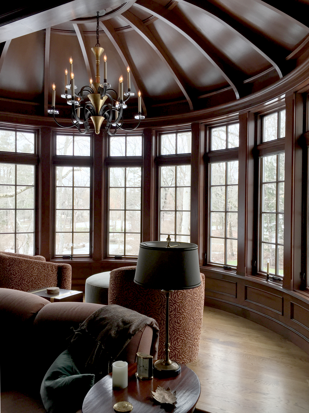
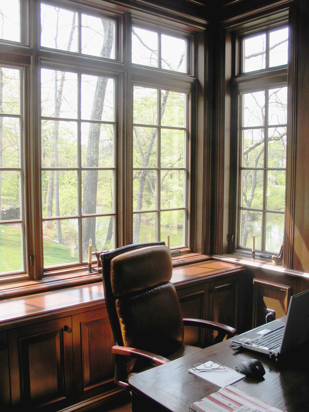
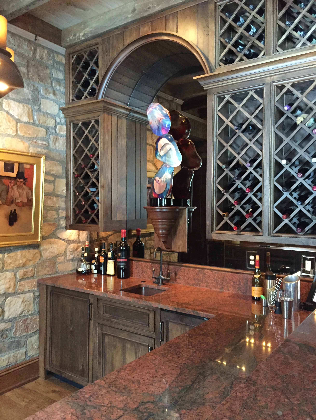
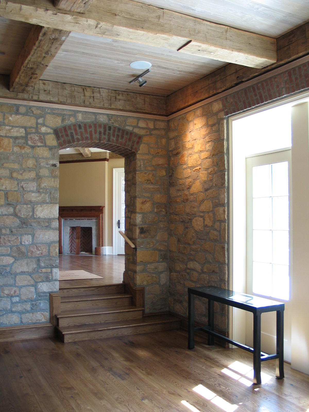
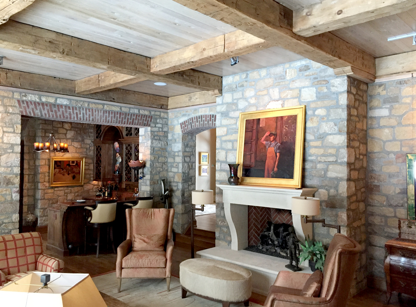
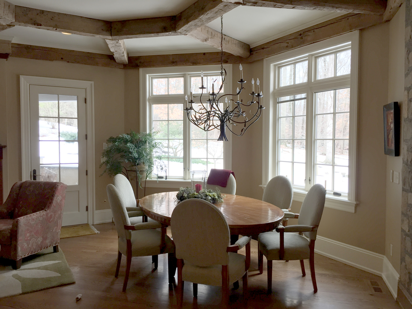
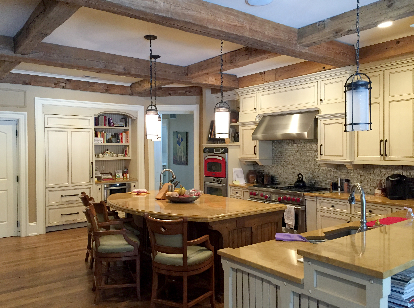
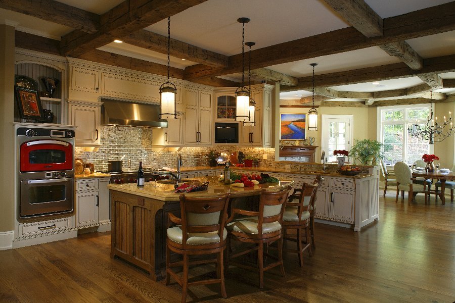
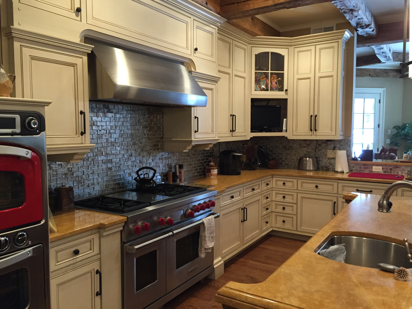
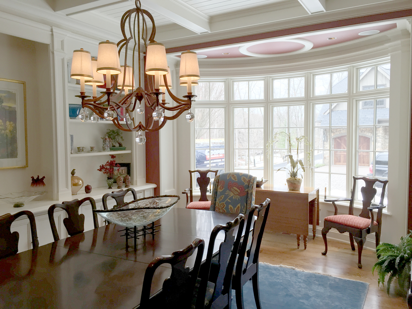
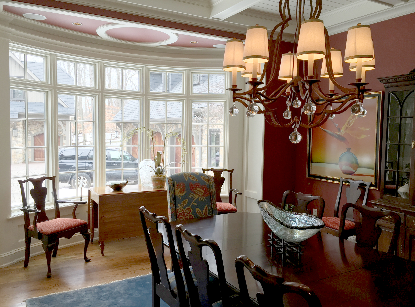
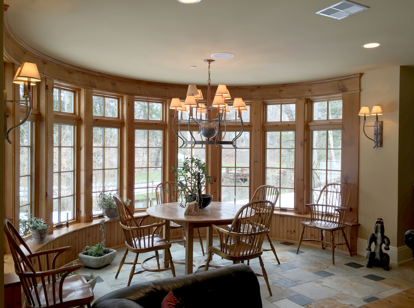
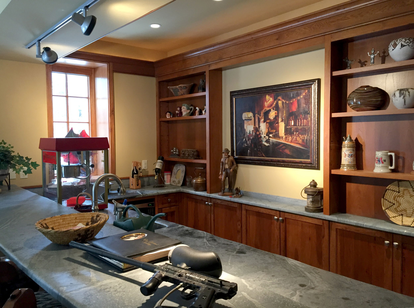
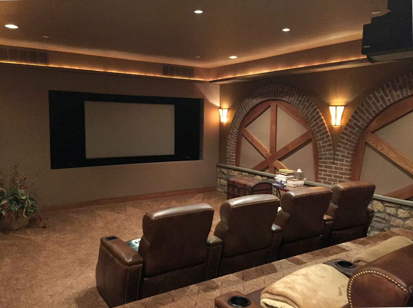
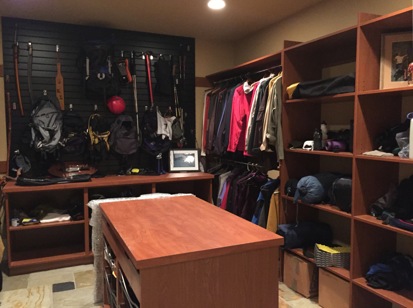
European Country Estate
As you follow the winding drive through the woods and over a babbling creek, you are transported to another world. When you reach the end of the lane, you come upon a home so established that it feels as if it sprung up from the ruins of an old mill. While a home of this grandeur could easily intimidate, the low-slung hipped room bows down in a gesture of humility and welcome. The interior of the home maintains the sense of permanence with its sweeping staircase, stone walls, and mahogany-lined library overlooking the stream below. The plank ceiling and rough-hewn timber beams echo the warmth that radiates from the great room fireplace. The gourmet kitchen provides a spacious, yet cozy gathering place for this family of entertainers.
Throughout the home, great attention was paid to creating nooks and alcoves to display the vast collection of paintings, sculptures, and pottery the owners have accumulated over the years. That’s not to say this home or its owners take themselves too seriously, as the basement has been richly appointed with a bar, a recreational area, a home theater, and a “gear room” filled with hiking and mountain climbing equipment.
Builder: Trueblood Design Build
Landscape: Landscape Design Group
Interior Design: The Great Room Design
