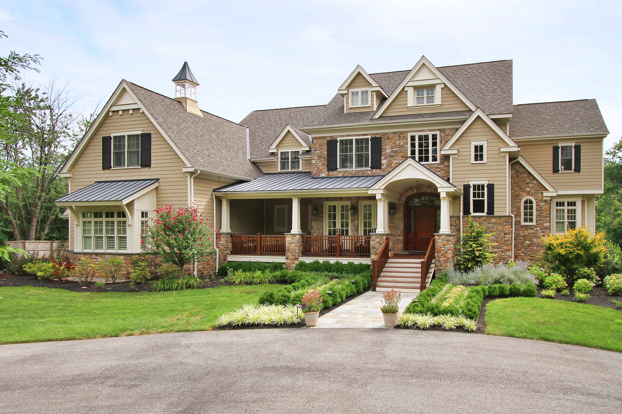
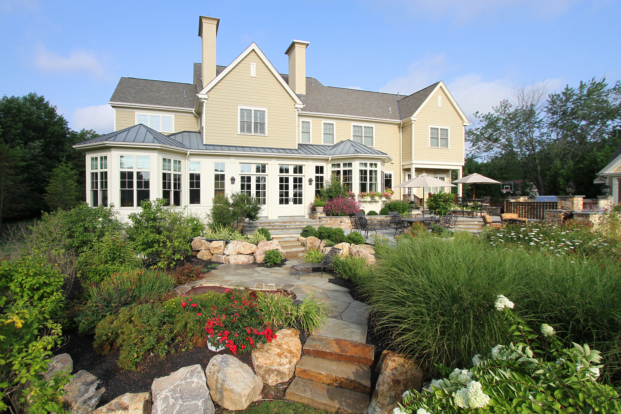
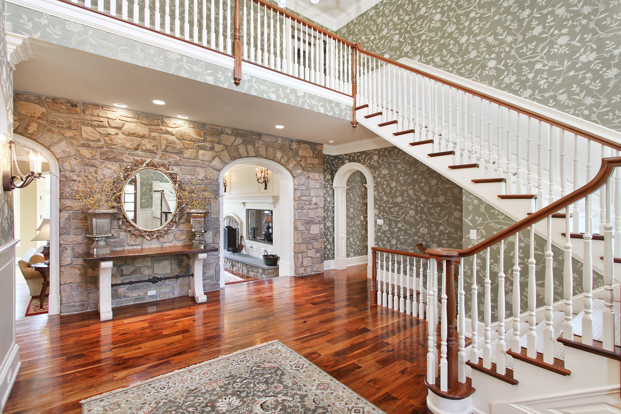
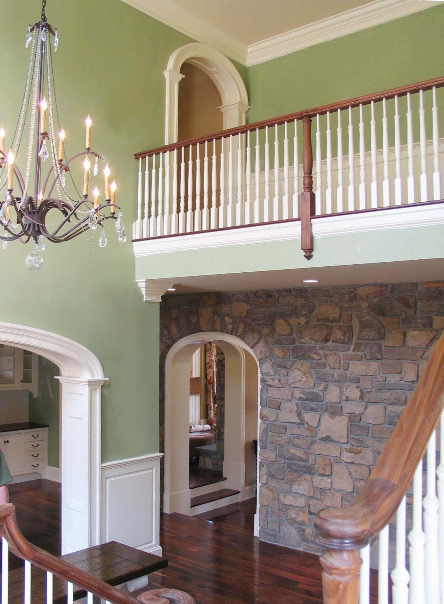
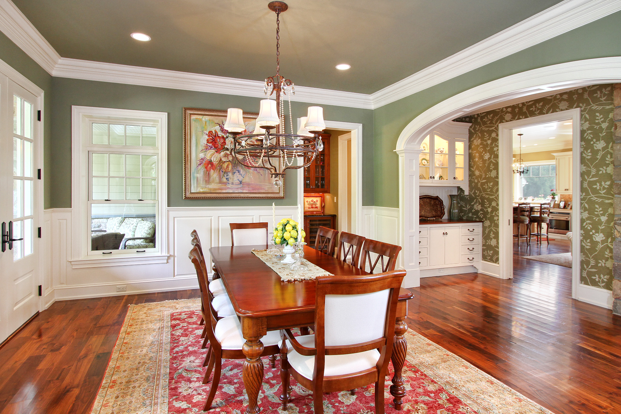
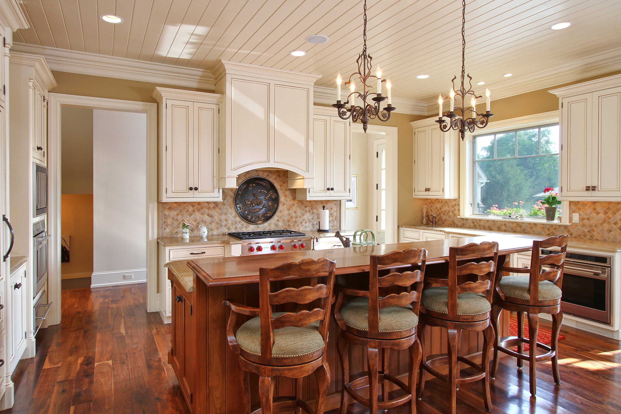
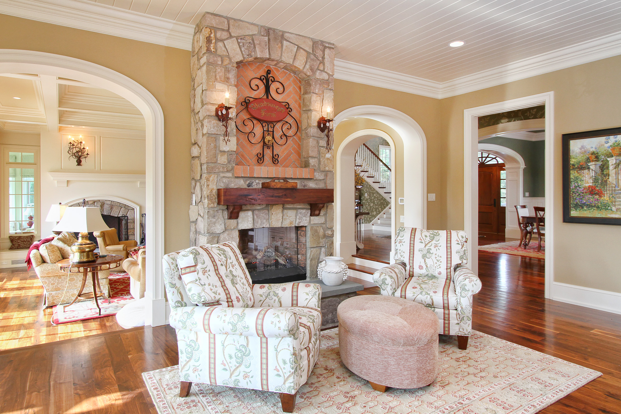
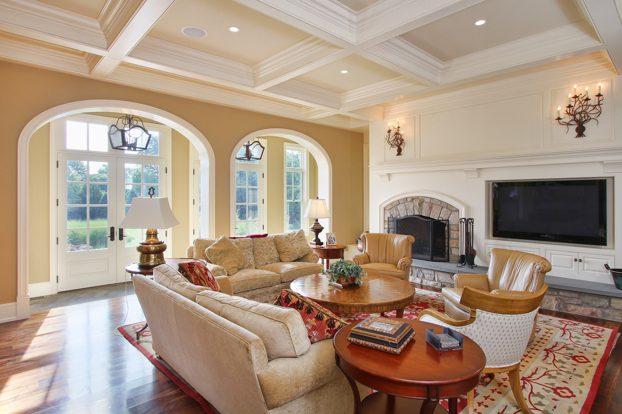
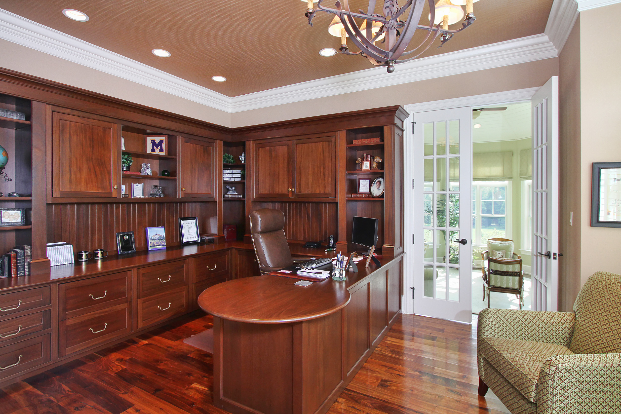
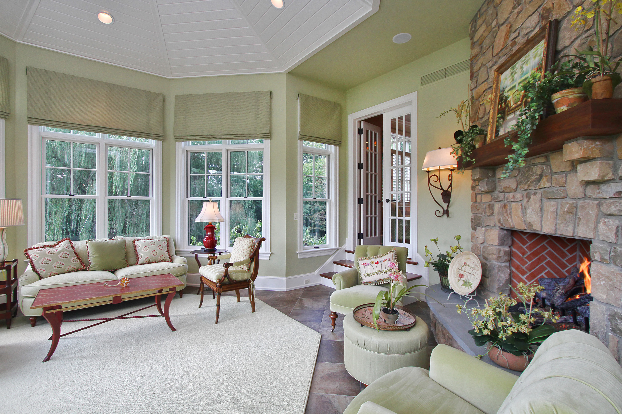
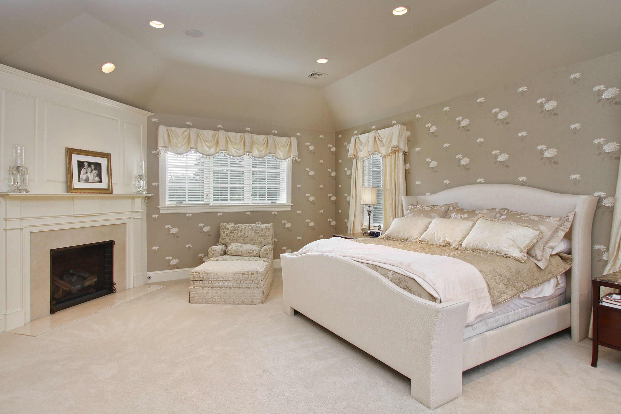
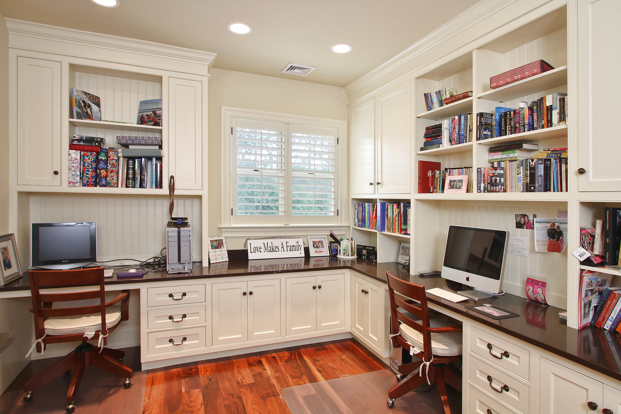
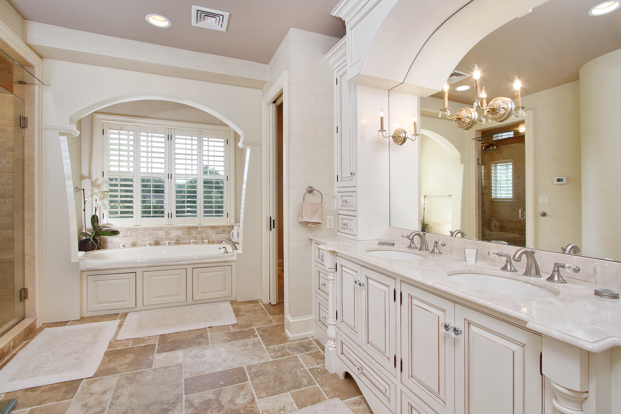
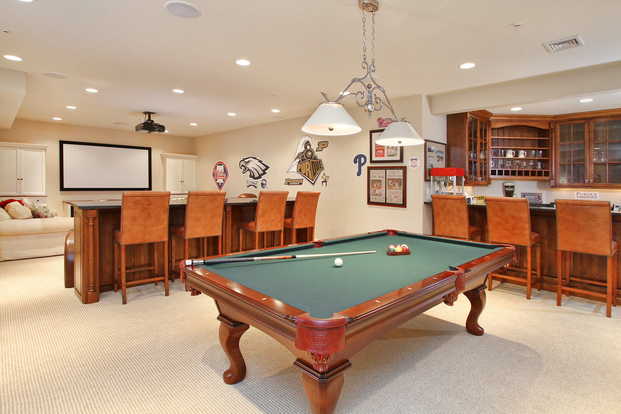
Lower Gwynedd Country Home
Charming and full of character, this home immediately beckons you through its mahogany door into a grand foyer with glowing acacia floors. French doors line one wall of the dining room, begging to be thrown open to welcome in guests from the spacious front porch. A keeping area off the radiant custom kitchen provides a cozy, fireside retreat. Custom millwork houses the television and fireplace in the graceful yet comfortable family room. A stone fireplace in the sunroom ensures that the room is used all year long. The family that works hard plays hard; two home offices furnished with custom cabinetry create beautiful, organized workspaces and a finished basement boasts a bar, home theater, and billiards table.
Builder: Spire Builders
Landscape: Sal's Nursery
Photographs courtesy of Ronnie Bruce Photography
