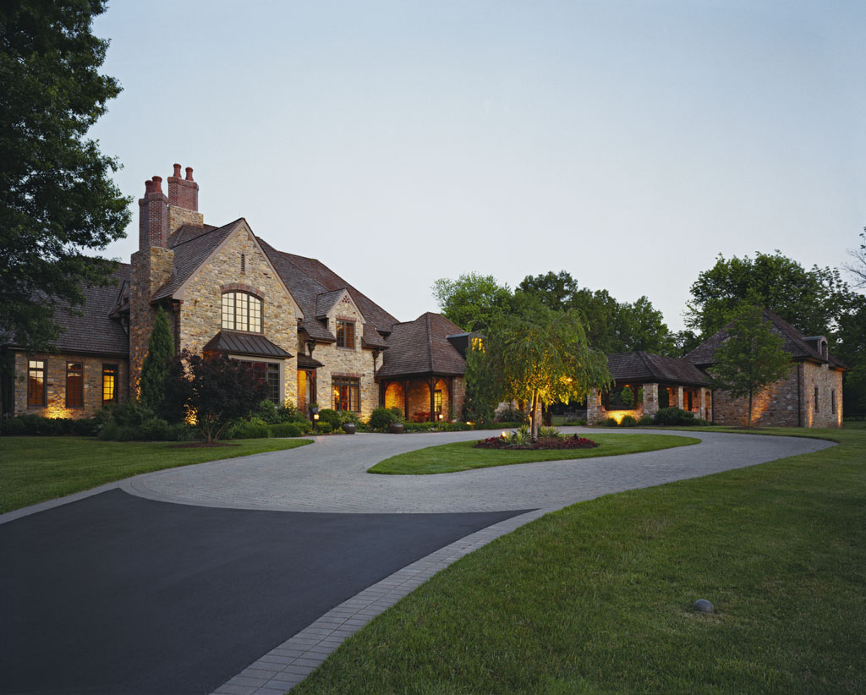
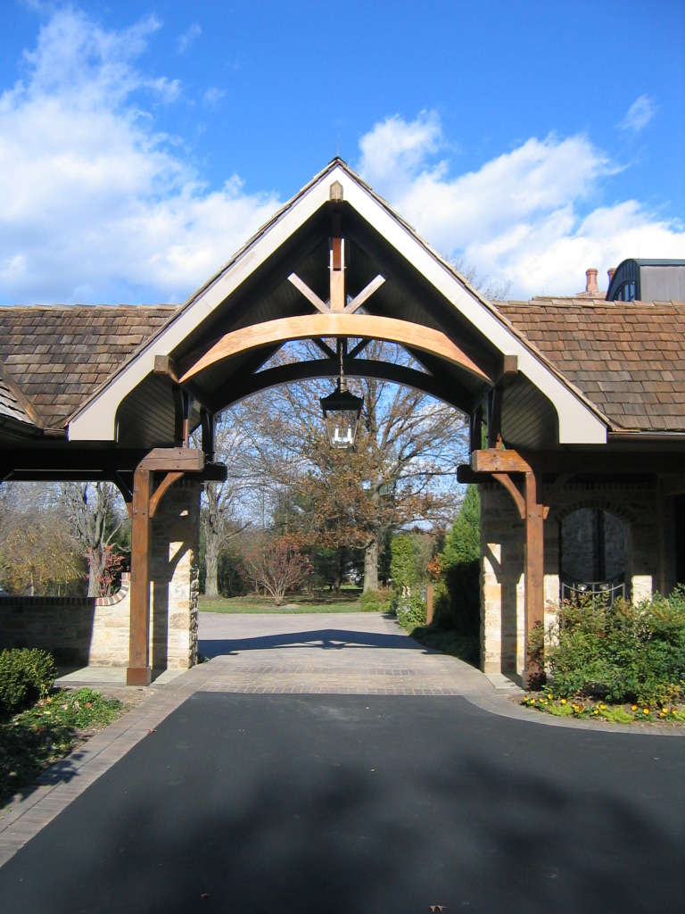
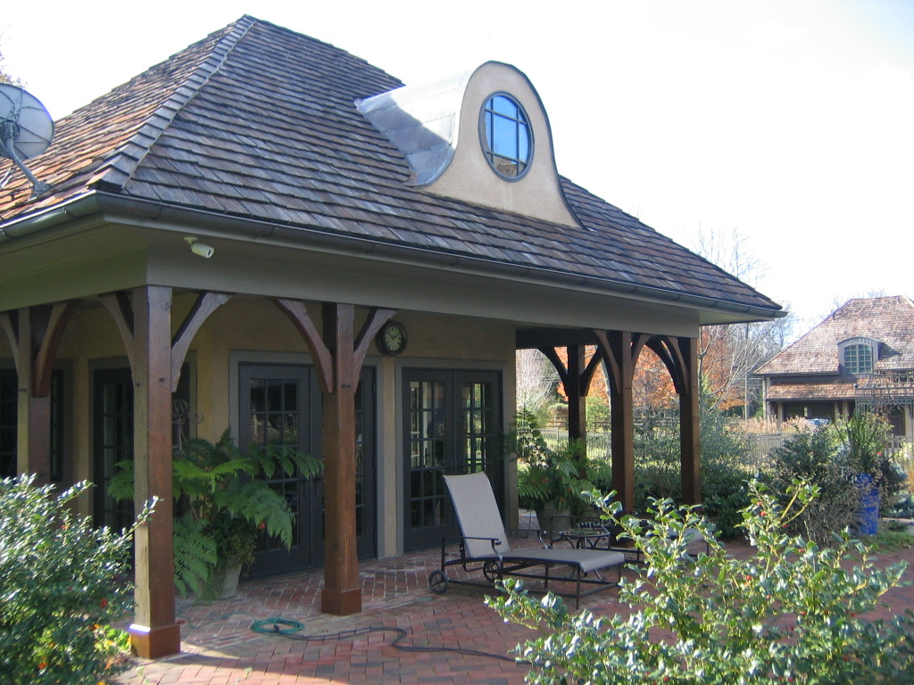
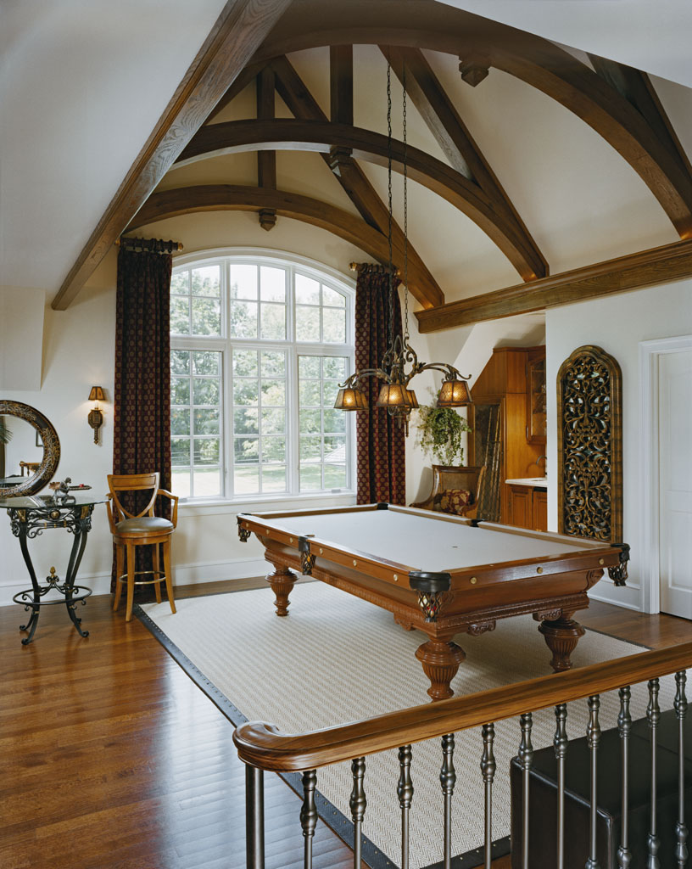
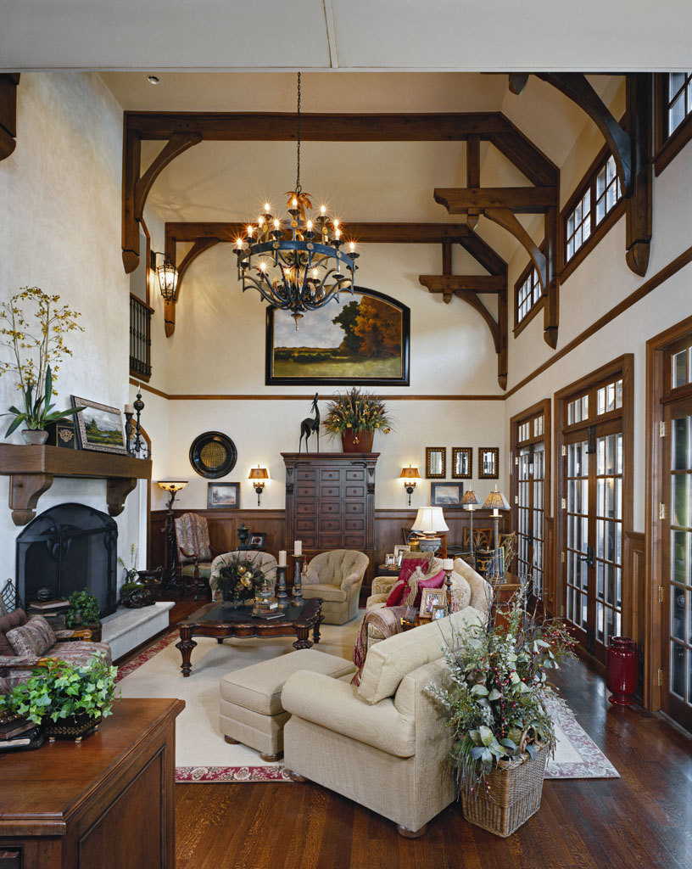
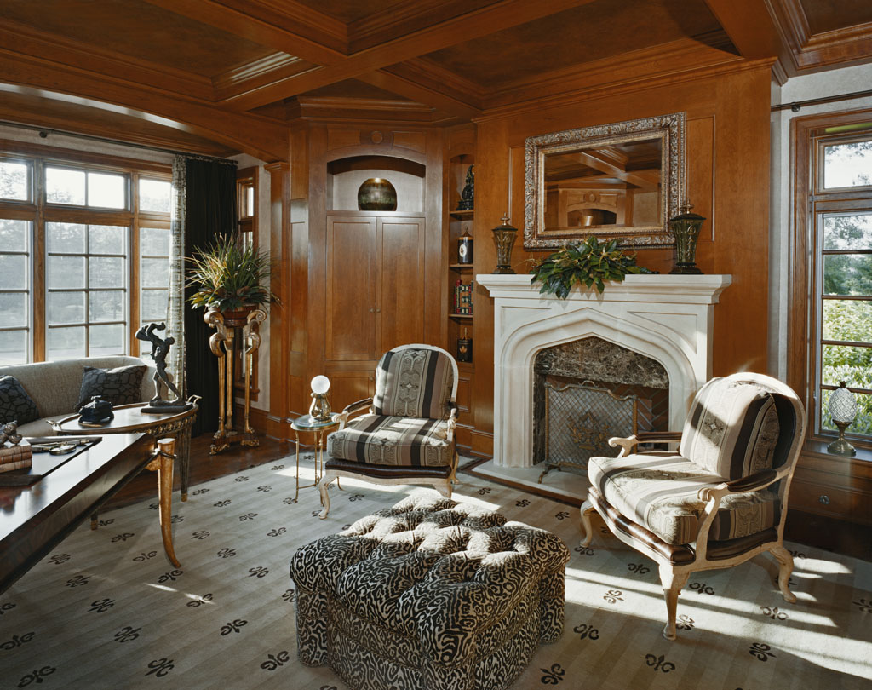
Lower Gwynedd European Country house
A timber frame portal separates the arrival courtyard from a large auto court in this rambling stone country house. In the rear, courtyard walls and a screened porch create outdoor rooms interlaced with lush gardens. A pool house and lap pool complete this picturesque compound.
Builder: Parec
