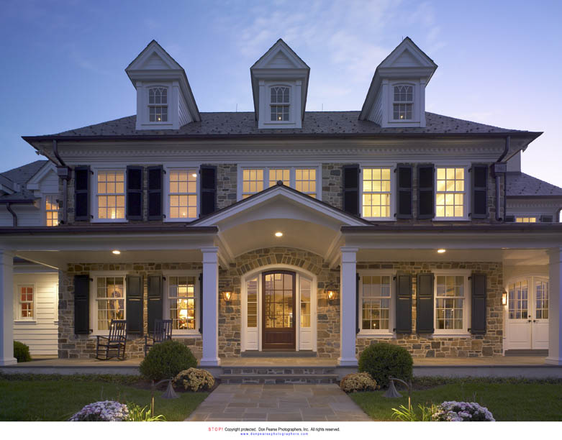
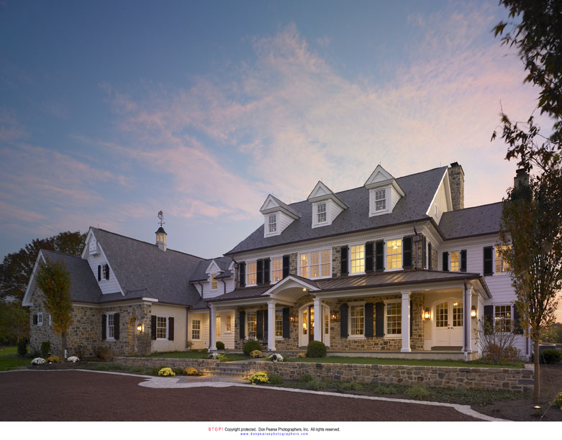
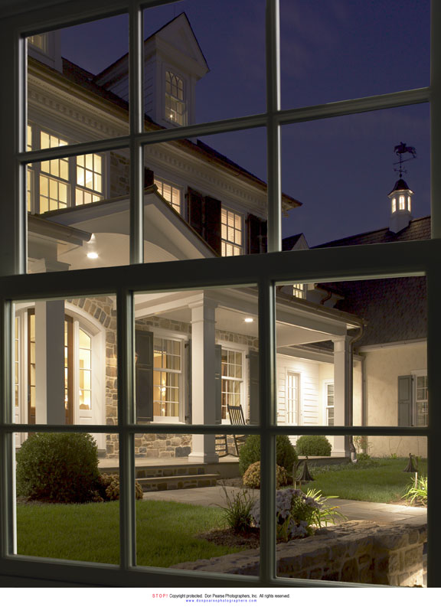
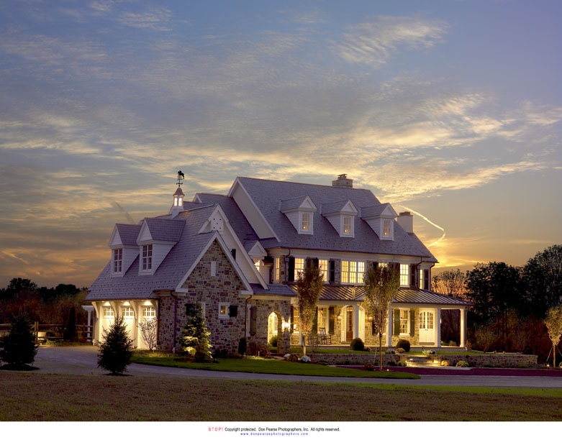
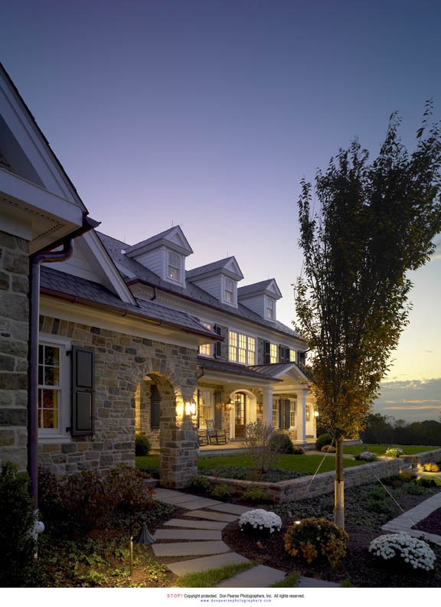
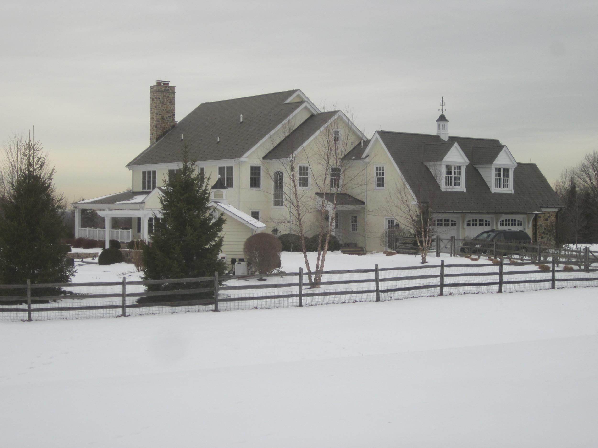
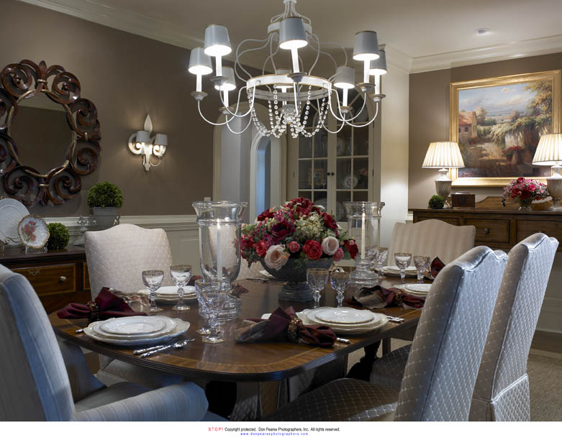
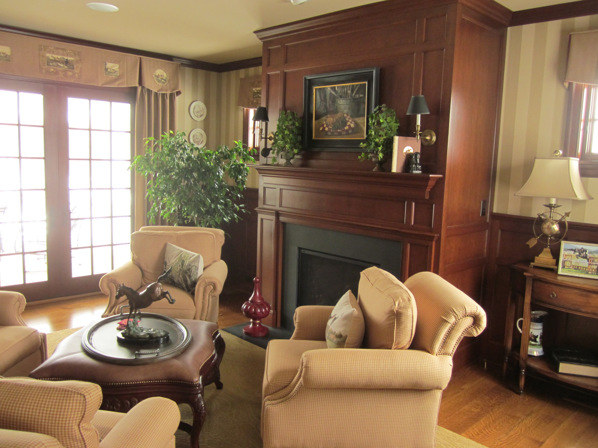
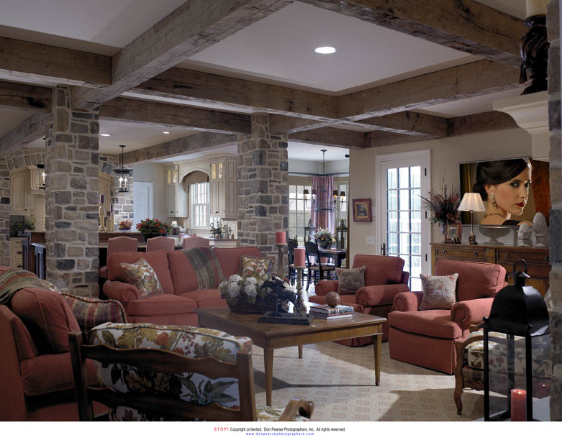
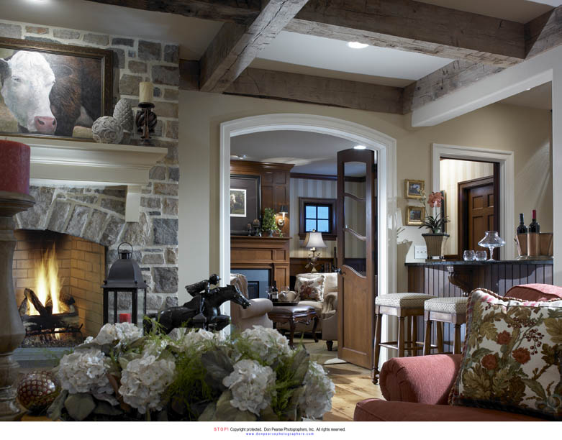
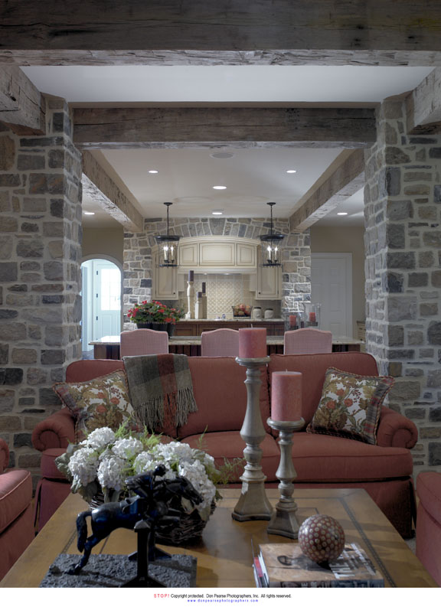
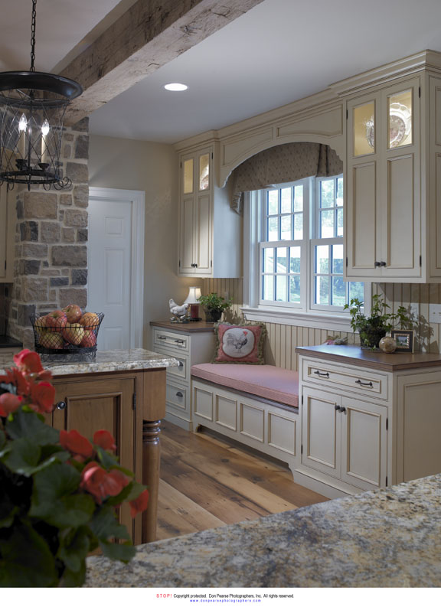
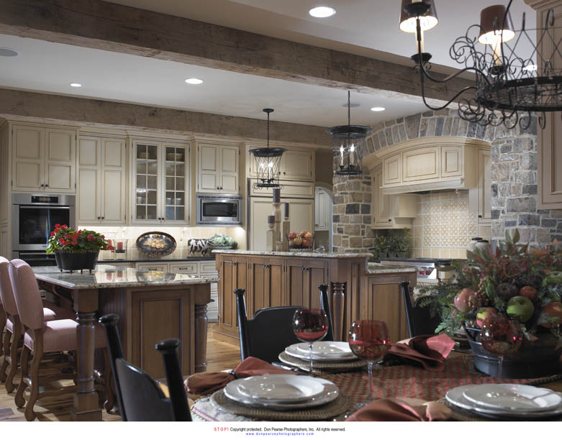
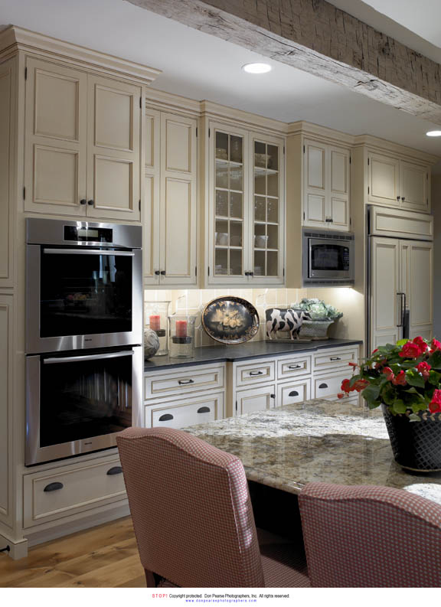
Worcester Farmhouse
With locally-sourced stone and traditional silhouette, this farmhouse proudly pays tribute to the local historic architecture. From the copper gutters and downspouts to the authentic hardware on the shutters framing the large windows, great attention was payed to even the smallest of architectural details. As you enter the home, the handsome study and stately dining room make it clear that country charm is best tempered with elegance. The kitchen and living areas exude warmth with wide plank pine flooring, rough-hewn timber beams, and stone pillars that match a fireplace that anchors the space. The kitchen was designed with living in mind with two islands for easy entertaining and a cozy window seat for pets and kids alike. Beyond the house sits a barn fit for beast and man alike with a space for parties as well as a functional wing of horse stalls designed with the health of the horse in mind.
Builder: Pohlig Builders

